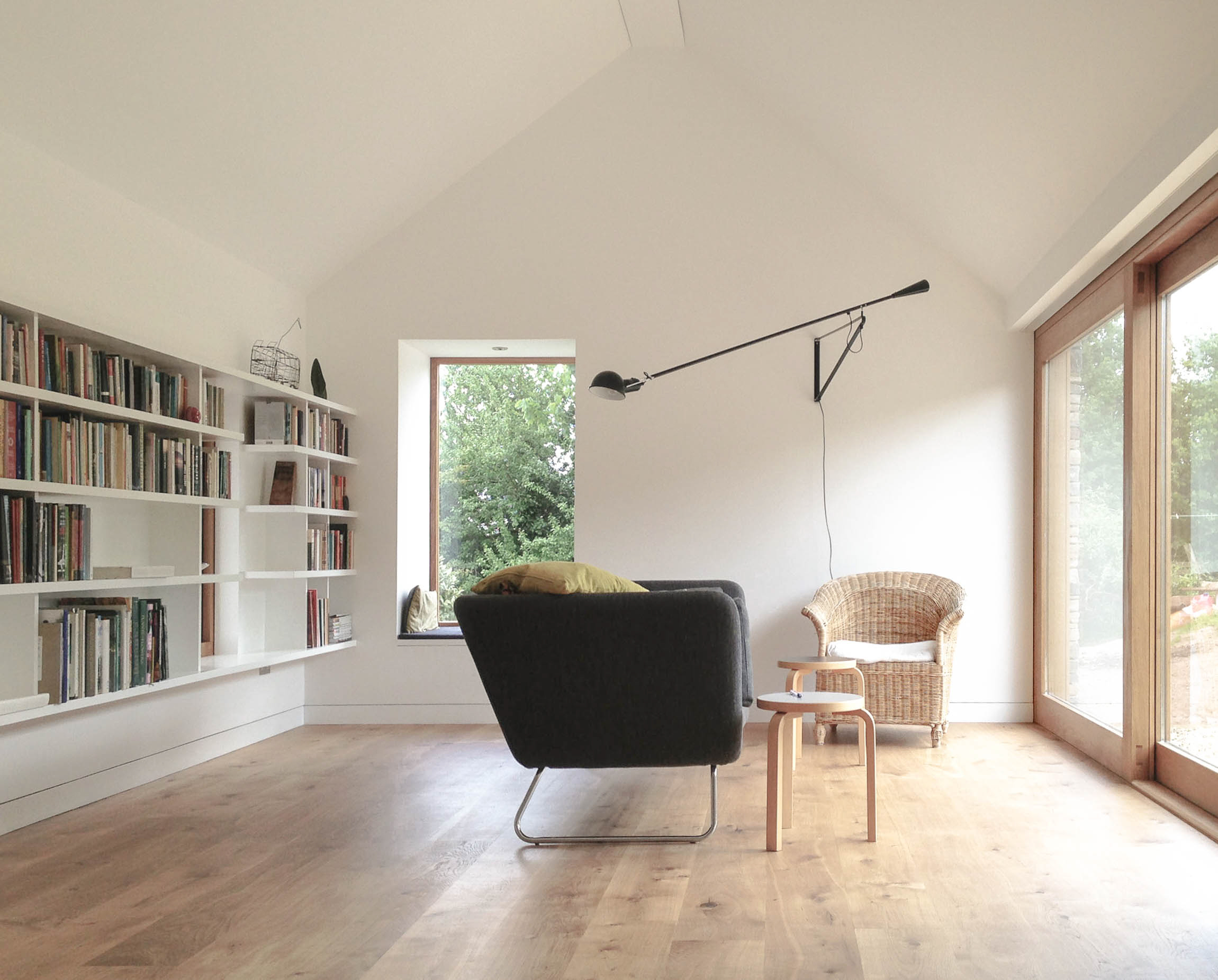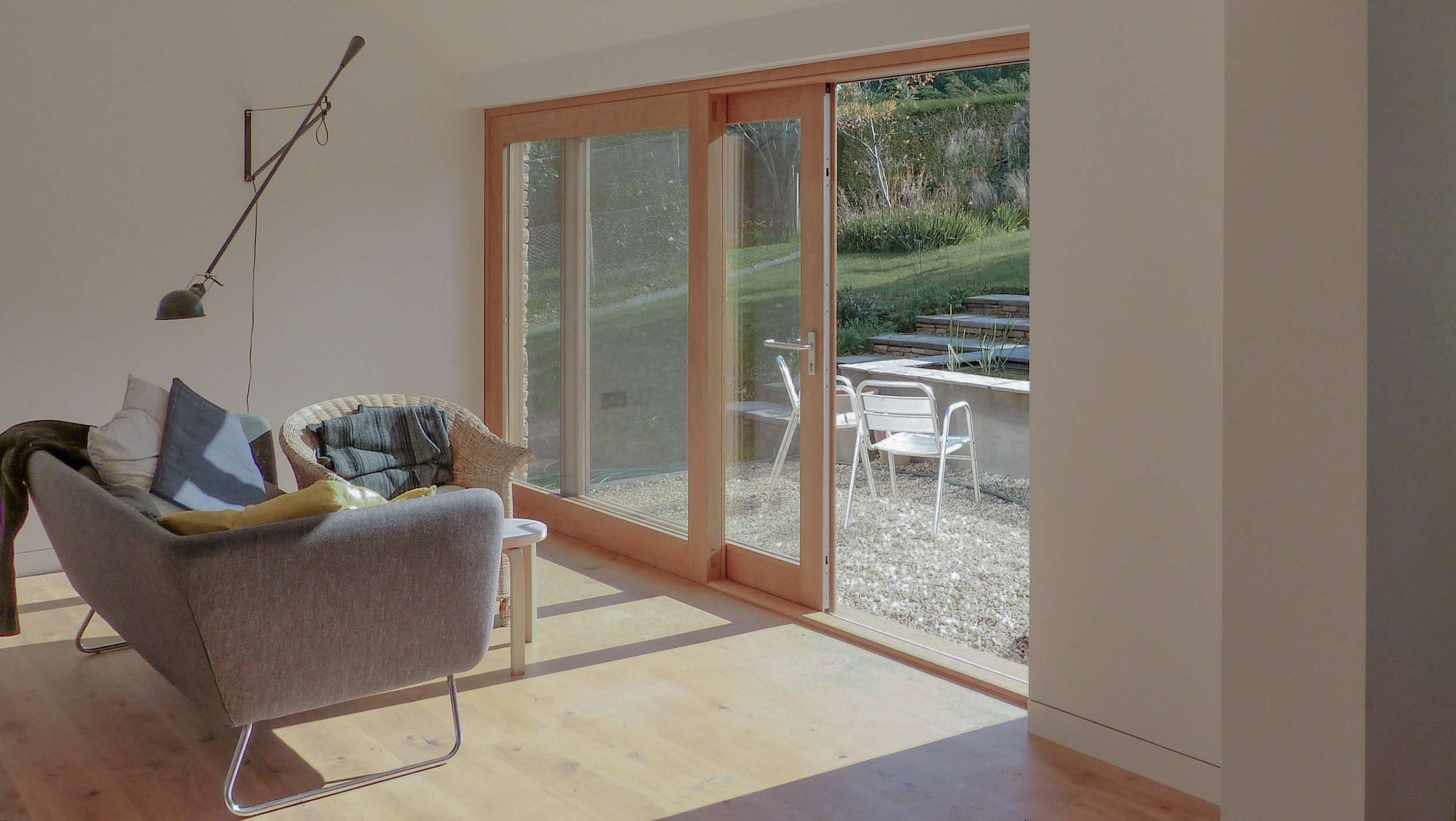GARDEN HOUSE
LOCATION: Somerset (Conversation Area and Greenbelt)
TYPE: Residential Extension
STAGES: Concept to Completion
The project brief involved developing a scheme that replaced an existing conservatory with a habitable extension that could provide a year round connection with the gardens and views. The existing conservatory overheated in summer and was poorly connected to the main house through a small set of double doors, and so rarely used.
APPROACH:
An earlier planning application had been refused, and through careful consideration of conservation area and green belt requirements, and the ongoing discussion with the client and planners; a scheme was developed that proposed a single story extension within the existing building footprint which offered more efficient use of space through each season, improved thermal performance and occupier comfort, and was set out to be more in keeping with the local buildings and surrounding context.
Site analysis set out key views, and identified connections with and through the existing house and the locations, heights and depths of openings - where integrated shelving and window seats were formed. The simple traditional pitched roof form constructed using local materials and contemporary details allowed the replacement building to be read as a recent and complementary extension to the original building.
MATERIALS:
Locally sourced mix of Blue Lias and Cotswold Stone (new and reclaimed) was used to construct the walls; square cut and unpointed, laid in horizontal courses of varying height. A natural zinc standing seam roof, with matching copings and gutters gave a lightness that would be allowed to patina over the years. High performance oak window and sliding doors were specified with a hidden internal blind offering solar control.
Before commencing work samples of materials were investigated, with examples and test panels of stone and zinc reviewed prior to and during the construction process.
CONSTRUCTION:
A new wider opening was formed connecting the existing house to the new extension, with engineered oak flooring and bespoke MDF wall shelving connecting existing and new. All junctions were kept simple; varying scales of shadow gaps between materials provided a cohesion in details across the small material palette. Externally to the sliding doors a small seating area was formed, up to a stone faced retaining wall with garden above.
SUSTAINABILITY:
A highly insulated timber frame formed the walls and roof; the walls insulated with Warmcel sheathed in Bitroc set behind the external stonework facade. A new dual aspect wood burning stove was installed, providing a secondary heat source to the underfloor heating in the extension.
This project was designed whilst working at White Design Associates, and constructed by Greenheart Construction.
Photography ©White Design and ©Greenheart.








