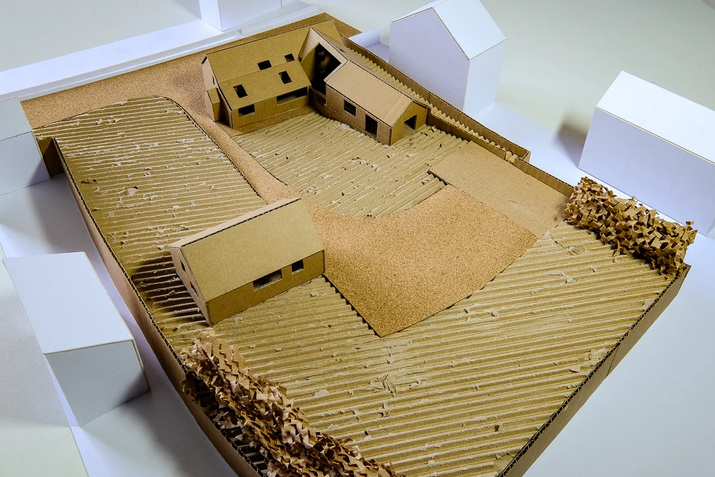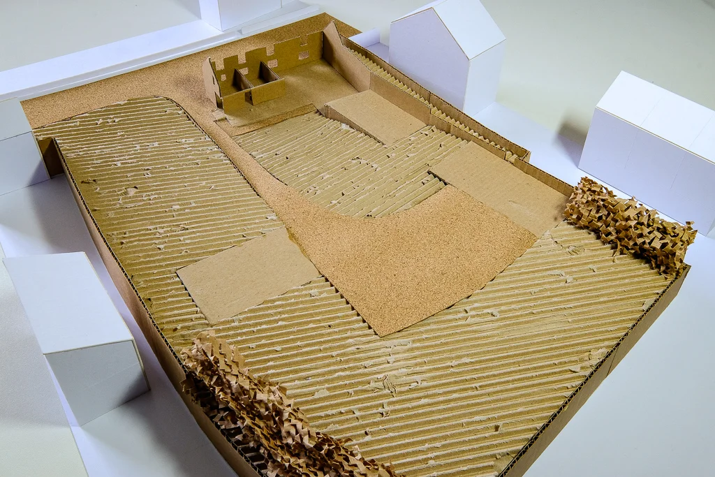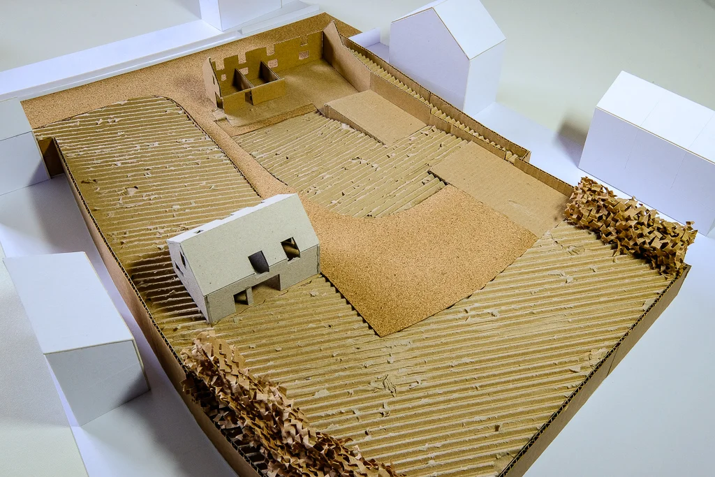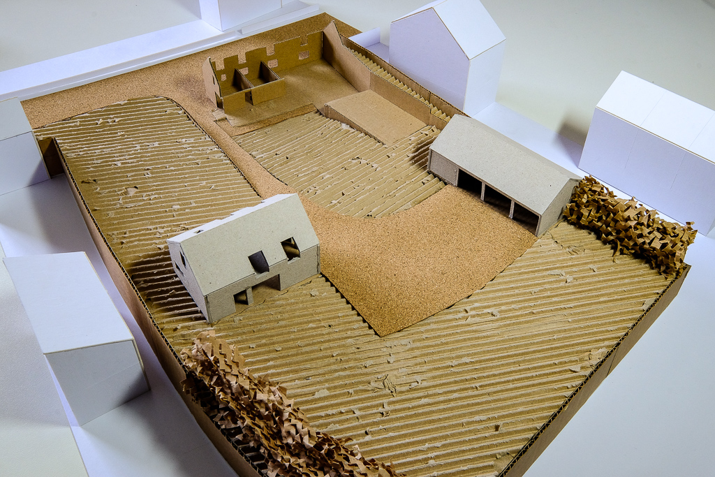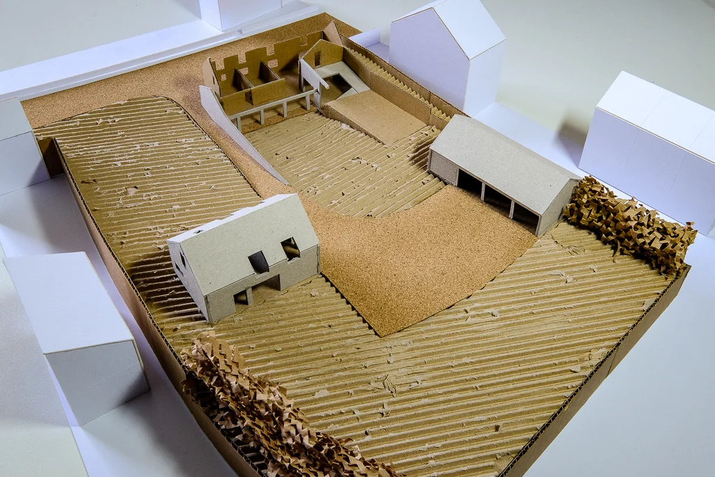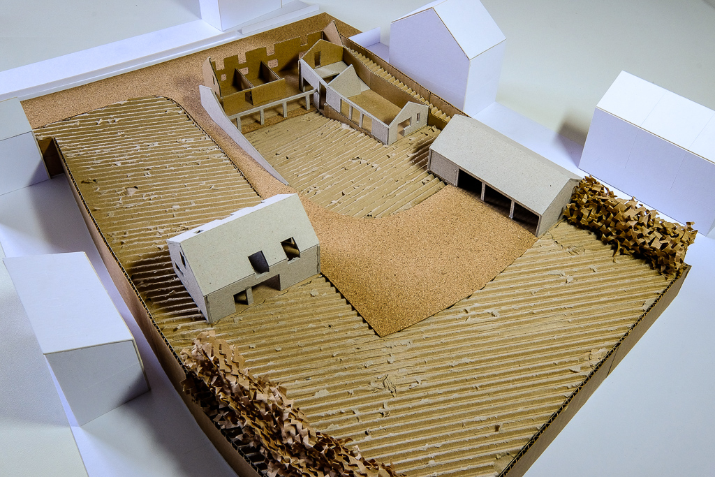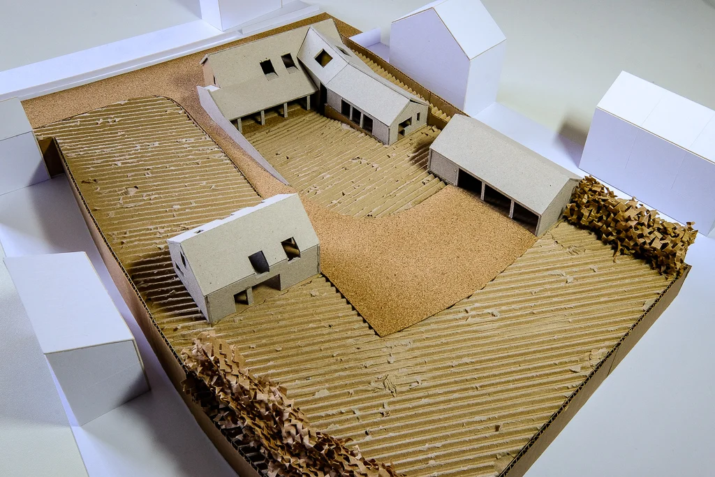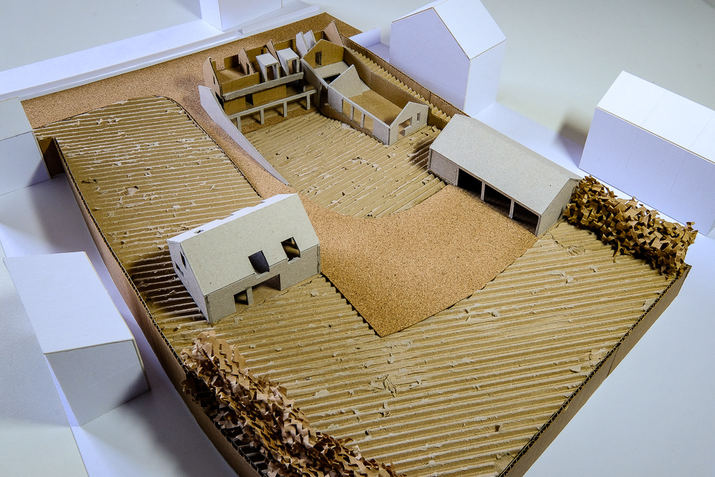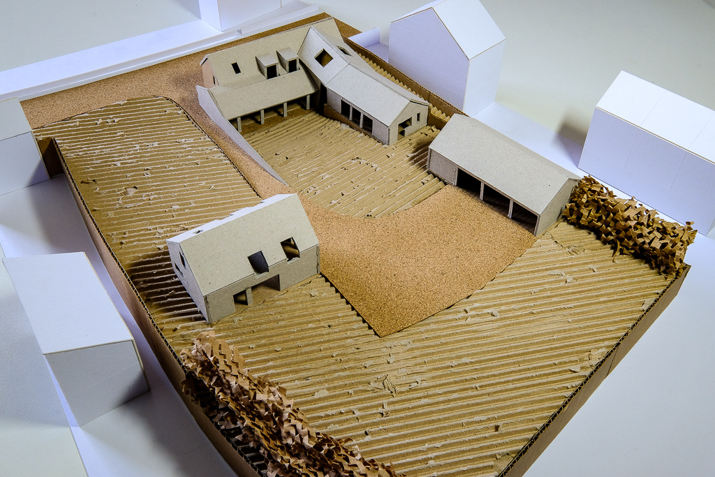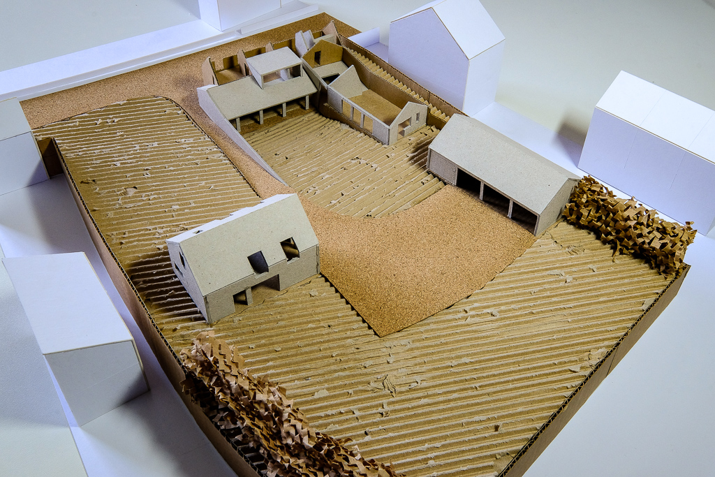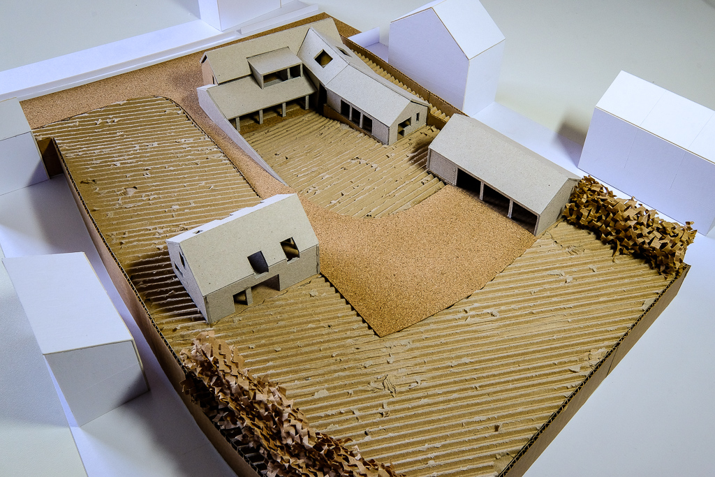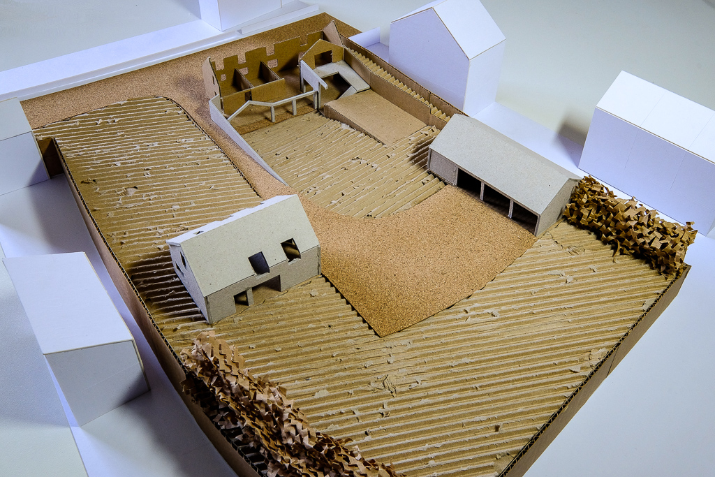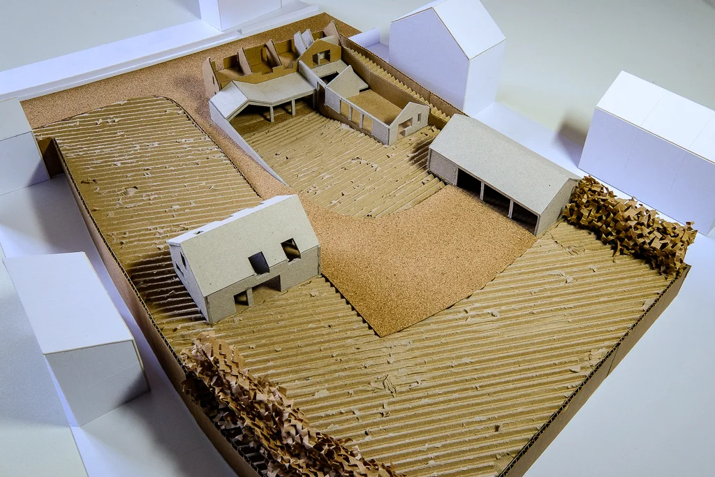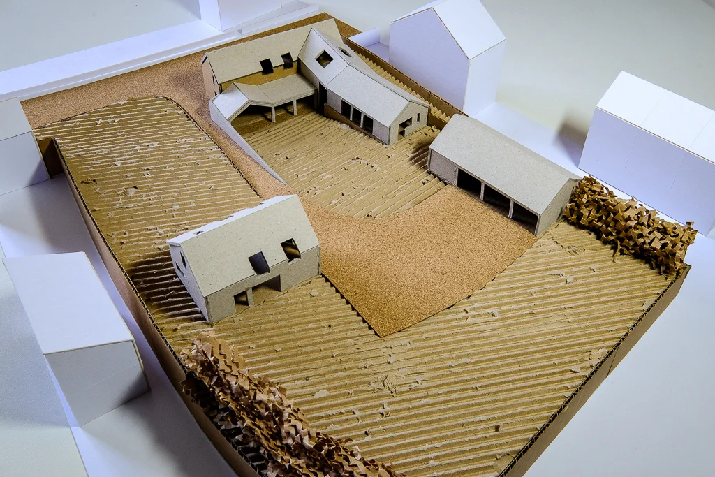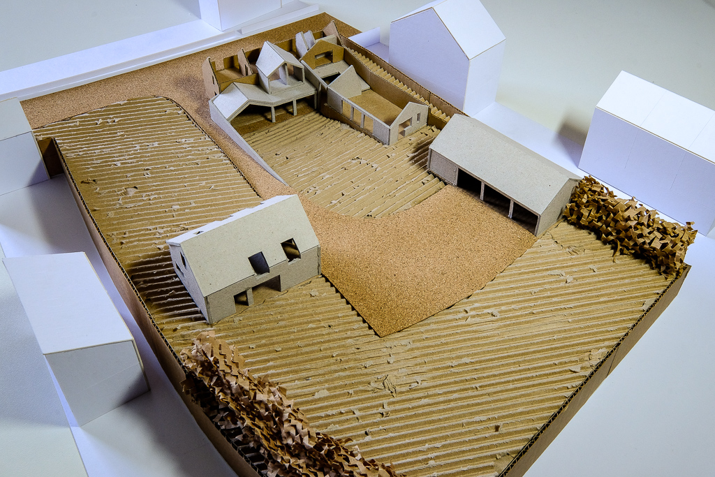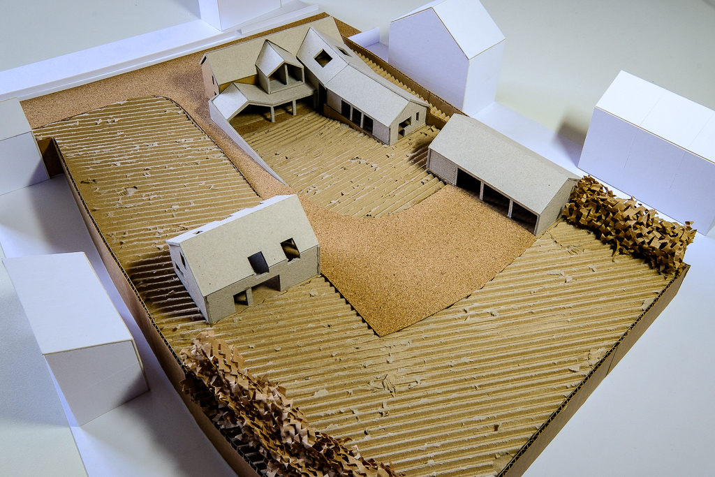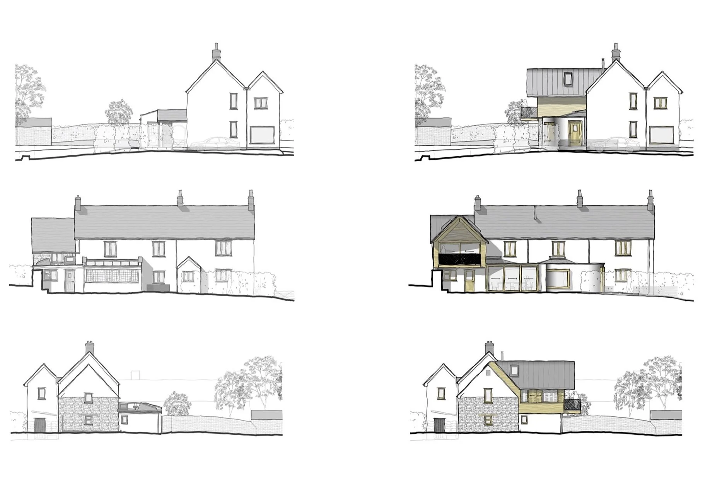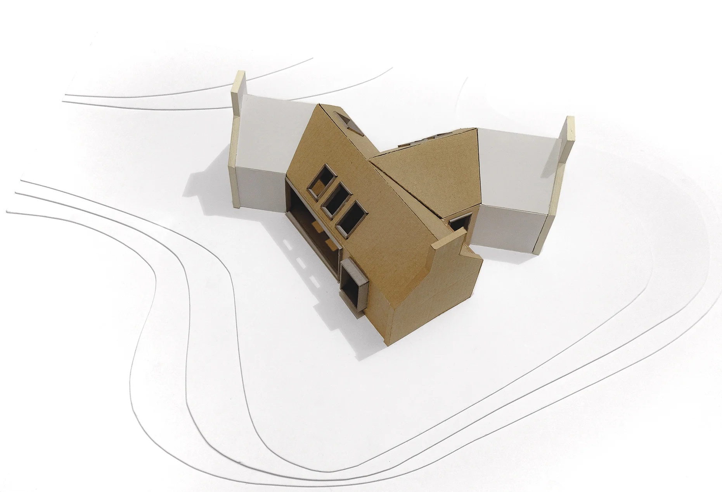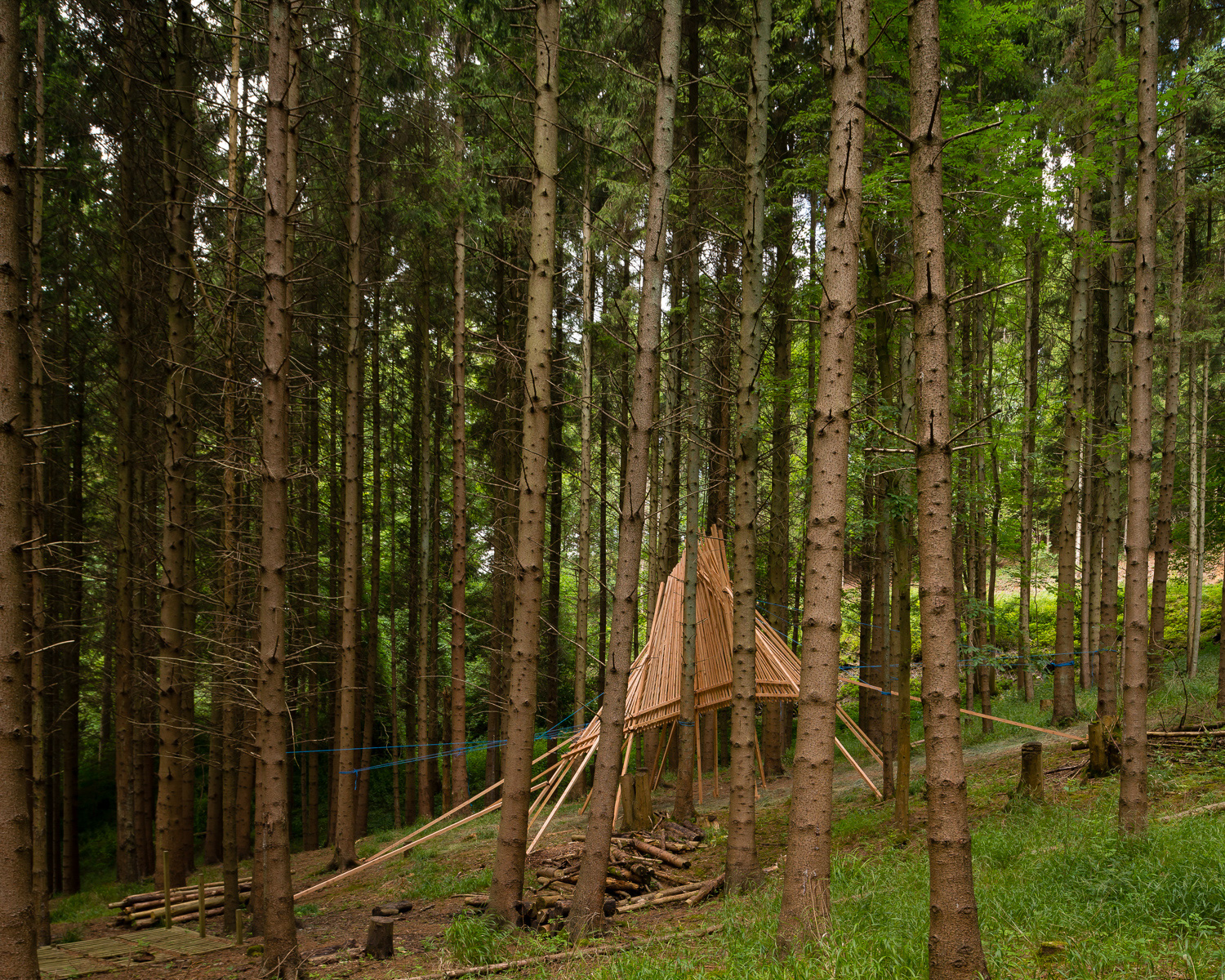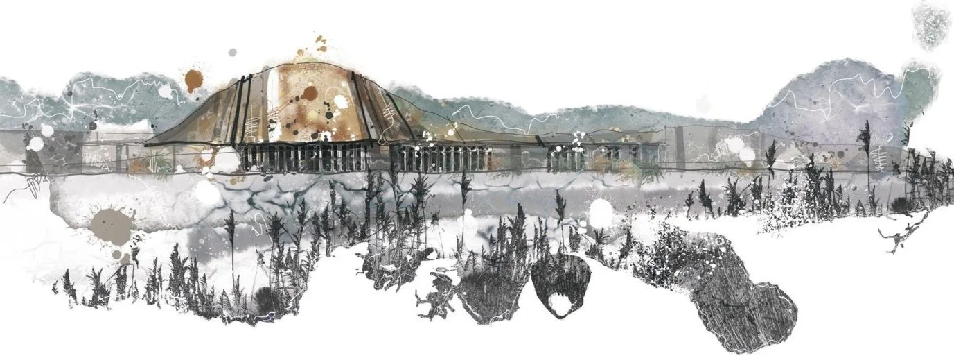GARDEN HOUSE
RESIDENTIAL EXTENSION IN CONSERVATION AREA
The property is located in a conservation area and within the greenbelt. The project involved obtaining planning approval for an extension on this sensitive site, where a previous application had been refused.
GRAIN BARNS
RESIDENTIAL COURTYARD BARN CONVERSION AND EXTENSION
The derelict barns are located on the northern side of Taunton, with existing Planning Approval to convert into residential use. The brief involved developing the scheme, providing Building Regulations Full Plans, and then supporting the project into and through construction. Phase 1 complete, Phase 2 due to complete 2025.
LIGHT HOUSE & BARNS
RESIDENTIAL REMODELLING, CONVERSIONS AND EXTENSIONS
Formerly two cottages, the house (non-designated heritage asset), which includes more recent extensions, and a number of derelict outbuildings, are located in large gardens within Blagdon on the edge of the Conservation Area in the AONB. The concept proposals investigate options to open up and bring daylight and open plan spaces into the property, carefully replacing the dark and poorly proportioned extensions where necessary, expressing the existing character and embracing the far reaching private views. Planning Approval received January 2021. Commenced on site September 2021.
GREEN HOUSE
RESIDENTIAL REMODELLING AND EXTENSIONS
Between Exmoor and Taunton, set within a small rural village with panoramic views across the surrounding open countryside, the house has been subject to a number of revisions throughout its long history. The proposals remove adhoc and disconnected spaces and extensions, re-using materials and components where possible, formalising the primary entrance and circulation, developing a flow with natural light, glimpses and views throughout. An additional bedroom is located above the existing ground floor extension, bringing light and space into the currently limited first floor eaves. Through building above and on the current footprints, the design approach has no impact on the surrounding site or natural environments. The materials are locally sourced and allowed to naturally weather so minimising embodied carbon. This selection of unfinished timber cladding and crushed stone will offer new micro-habitats, as well as reducing the need for cleaning and maintenance. The designs reference the existing property and the rural vernacular, whist carefully differentiating between existing, recent and new. Planning Approval received December 2023. Phase 1 to commence 2024.
BRICK HOUSE & OUTBUILDINGS
LISTED BUILDING EXTENSION AND CONVERSION OF OUTBUILDINGS
Set in an elevated position to the west of Taunton, with panoramic views across the surrounding open countryside, the grade II Listed house with outbuildings, once forming a brickworks, was purchased to form a long term family home. The design proposals generate the repair, refurbishment, conversion and re-use of each of the outbuildings, which then become ancillary to and form connections with the main house, gardens and associated landscape - securing their historic character and narrative, whilst offering much needed stability and weatherproofing. This is supported by making a single alteration to the house - forming a larger kitchen / diner which is more practical in size, acting as a central hub, and introducing improved natural light and far reaching views into the property, whilst respecting the architectural setting and significance of the Grade II listed property. The design responses aim to be sympathetic and site specific, with minimal intervention to the existing historic fabric and character, whilst carefully differentiating between the existing and new. Planning and LBC Approval received December 2019. Phase 1 and 2 completed 2023. Phase 3 to commence 2024.
PLAY HOUSE
RESIDENTIAL INTERNAL RE-MODELLING AND EXTENSIONS
Re-organise and revision of disconnected internal spaces to accommodate working from home and family living. In addition front and rear extensions provide a larger entrance porch and open plan kitchen / diner with connections to the garden.
RESEARCH AND ACADEMIC
V BARN
CONVERSION OF DERELICT OUTBUILDING
Concept proposal for a refurbishment of a small outbuilding into a study / annexe for main property, including open plan living / study space which extends into a secluded section of the garden, and adjoining bedroom.
STUDIO IN THE WOODS 2017
THE OCULUS
Studio in the Woods is an experimental research and educational summer workshop where architects, students and makers build and test timber structures at a 1:1 scale.
STUDIO IN THE WOODS 2018
THE DRAGONS NEST
From concept to 1:1 scale across 4 days. 22 hands together negotiating with 225kg of twisted and writhing felled waste logs, placed until comfortable through agreement with the forest - reminiscent of the now lost charcoal kilns, reformed around a tree that once stood - a place to contemplate or gather.
UNIVERSITY OF THE WEST OF ENGLAND 2021/22
REGENERATIVE DESIGN CLUSTER (BSc Architecture)
Presidents Medal Part 1 Project Entry
Located at the gateway to the River Avon, this proposal acts as a catalyst for the process of rewilding the water of Bristol Harbour. Using a hybrid of biophilic and regenerative architectural design, the building also aims to encourage the circular growth of the local tourism industry by promoting sustainable production and consumption.
A settling reservoir and natural swimming pool start the filtration process, using newly established natural biofilters that filter the harbour water over a long period of time. Large distillation vessels inform the architecture of interior learning spaces that help to illustrate the filtration process, with biophilic views to the southwest.
The sweeping forms of water have influenced the sculptural rammed earth walls and the timber shingle clad diagrid roof, which integrate the architecture into the local landscape. The building acts as a landmark within the local context to encourage positive attitudes to rewilding.
Regenerative Design Studio Cluster Leader., UWE 2022/23. Student Submission by Jack Greening. RIBA Presidents Medal Entry


