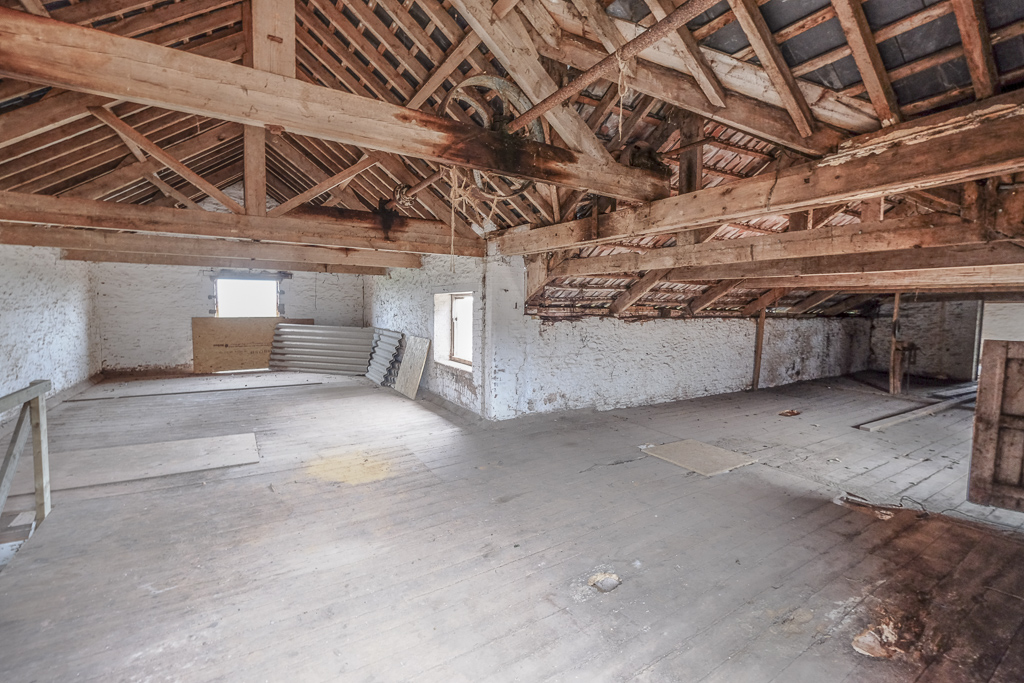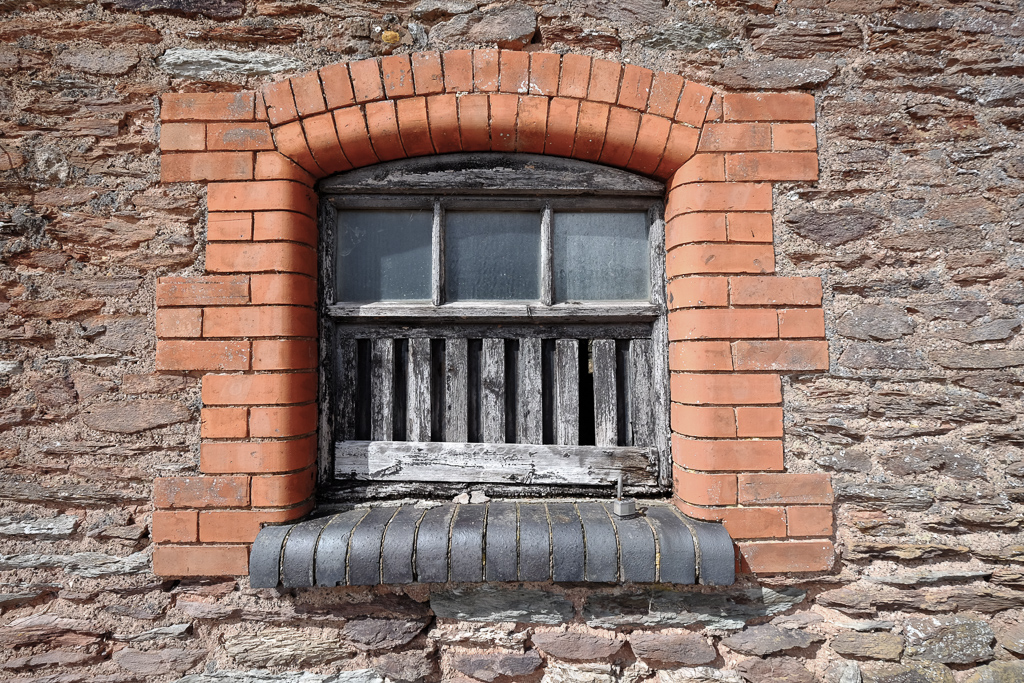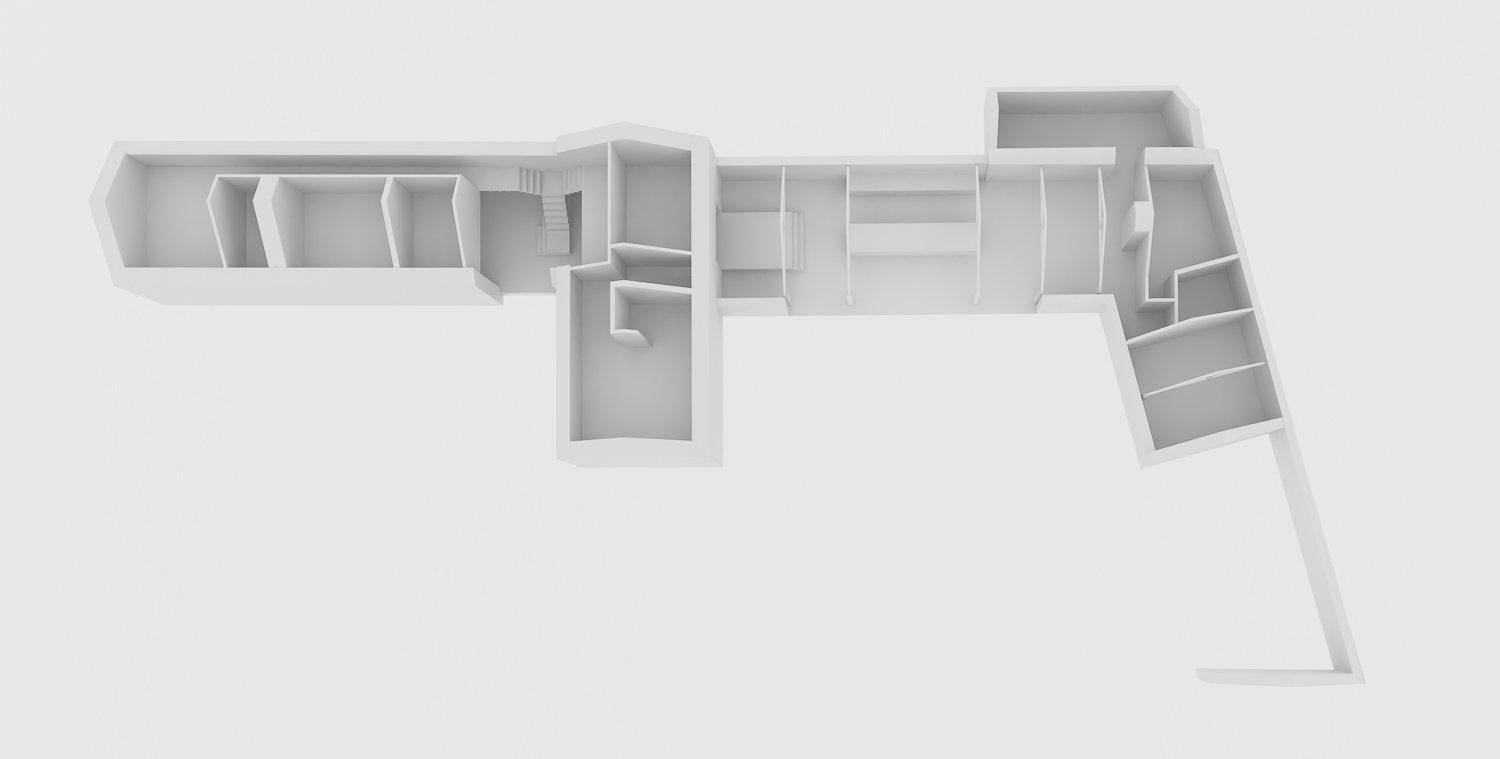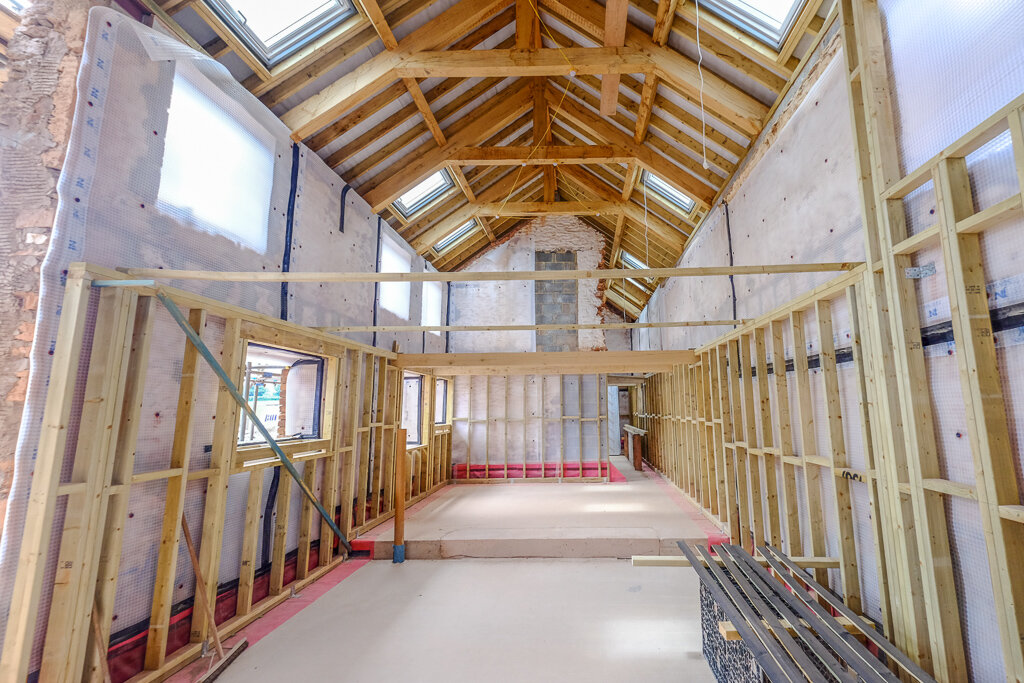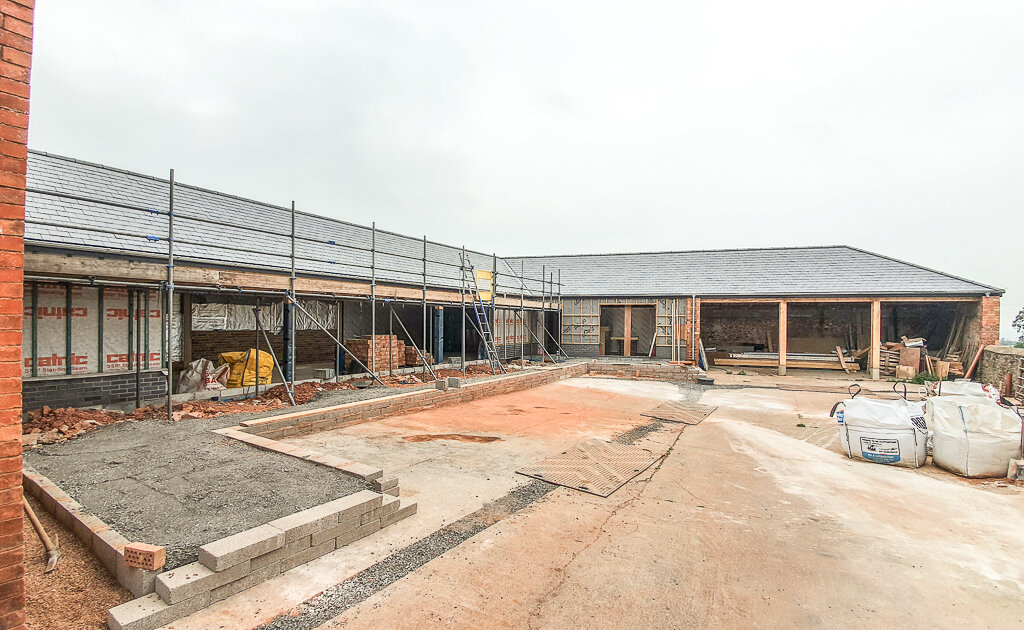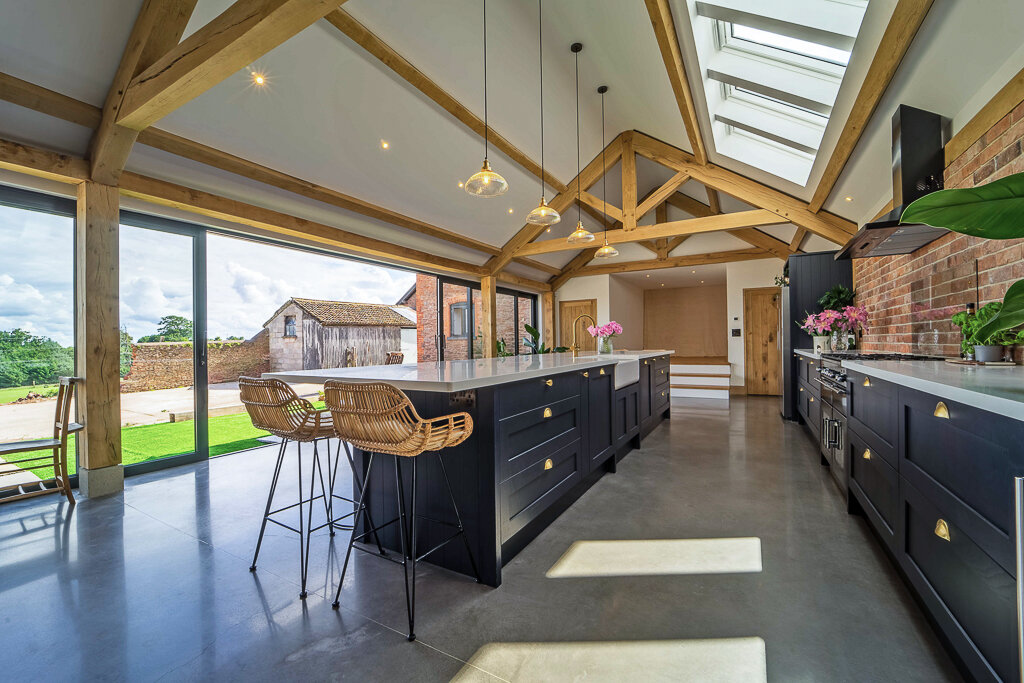GRAIN BARNS
LOCATION: North Taunton
TYPE: Residential Barn Conversion and Extension
STAGES: Planning amendments and Building Regulations. Construction consultancy. Phase 1a (Kitchen Extension) Complete.
The clients’ purchased the property with Planning Approval for change of use to convert and extend the barns into a residential dwelling. The project brief included developing the Building Regulations Drawings, obtaining Full Plans Approval so the Contractor could commence works, and re-visiting the layout and materials as part of the design process.
APPROACH:
Initial meetings with the clients determined how they planned to inhabit the barns; from a day to day growing family use, to visits from family and friends. Connections between rooms and external spaces, expressing existing materials, finishes and character, and encompassing views all informed the early conversations. The site offers panoramic views of the surrounding open countryside, and has a direct sight-line to Glastonbury Tor - which proposed the revision of some openings; and the organisation and sizing of rooms was adjusted to accommodate views, circulation and connection between spaces - which in turn informed subtle adjustment of the elevations. The choice of materials and finishes was reviewed, and a considered material palette was developed; remaining sympathetic to the existing barns, whilst legible and complementary so the new elements and the history of development could be understood. The process involved meetings and discussions with the clients, exploring ideas through drawings, models, material samples, on-site assembling and marking out, as well as consultation with Planning to review gaining the necessary approvals for the minor amendments.
MATERIALS:
The existing barns materials and details informed the scheme; local stone, brick, roof tiles and slate, with weathered or dark painted timber. Existing walls are retained and made good, new wall elements and extensions are finished in weathered oak cladding, with slate finishes to the roof above the main barns and plain clay tiles above the annexe defining the site hierarchy. Steel rainwater goods, dark painted timber fascias and exposed rafters, along with grey timber windows and grey aluminium sliding doors provide a visual connection across the buildings. New first floor window openings repeat the form of windows below, instead now finished in dark engineering bricks. Existing salvaged bricks are re-used internally along the face of the new kitchen wall, with otherwise plasterboard finishes or timber panelling. As part of the design process internal joinery finishes are indicated, re-using the existing salvaged site timber to make doors, window seats, shutters and wall cladding. Where possible the existing oak roof structure is retained and expressed, with new added in where necessary. New floors are finished in: oak boarding (living room, study, playroom and first floor bedrooms and landings); with polished concrete to the main circulation spaces (repeated in some of the kitchen counter top and wood burning stove hearths); and slate tiles to the kitchen, utility and bathroom spaces. The concrete and floor tiles extend externally through thresholds to blur the inside / outside connection - which is further emphasised through large sliding doors opening out onto the courtyard. Ceilings are generally plasterboard, except in the main entrance hall; where the stair, and floor above the dining room express the timber and steel structure - all contained within a double height space with open landings above.
CONSTRUCTION:
The existing walls are retained and tanked, and a structurally independent timber stud frame forms the new walls and floors within - providing high levels of insulation, and integrated service zones. All junctions are kept simple; varying scales of shadow gaps between materials and surfaces internally and externally. Existing drainage runs are tested and utilised where possible, with a new treatment plant for waste and geo-thermal heat pumps feeding the underfloor heating. The building is designed so its construction can be phased, and working with the Ecologist, the necessary Natural England licensed mitigations in place as works progress. CDM Pre-construction Information was provided the the Contractors Health and Safety Consultant prior to works commencing, working together with the Structural Engineer.
SUSTAINABILITY:
The highly insulated air tight internal timber frame forms the walls and roof; with a ground bearing insulated floor slab enclosing the habitable spaces. A number of wood burning stoves offer secondary heating, supplementing the air source heat pump fed underfloor heating system. Large steel water troughs collect rainwater from the roof for the kitchen gardens, with a soak-away in the adjoining field for any surplus. Materials are re-used wherever possible; re-worked and re-purposed on site - from salvaged bricks to timber joists.
This project was constructed by Colman Building Contractors.
Photography ©Steve Terry Architects and ©Paul Miller.




