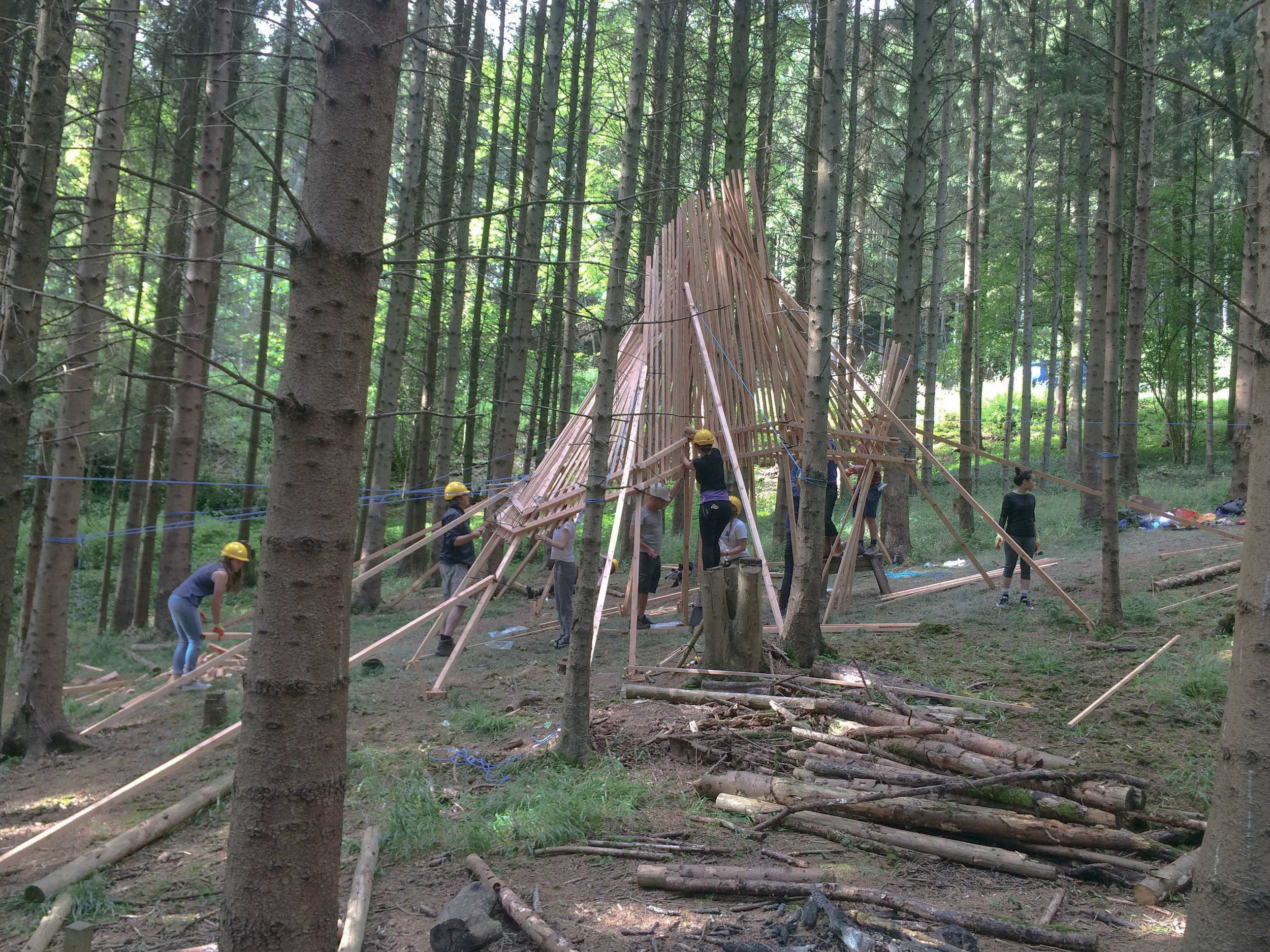STUDIO IN THE WOODS 2017
LOCATION: Invisible Studio
TYPE: Research and Experimental
STAGES: Design and Make
Studio in the Woods is a design and make collaborative workshop set up by Piers Taylor of Invisible Studio to run over a long weekend each summer. In 2017 the studio was based at Invisible Studio's 100 acre woodland near Bath; where 70 students, architects and makers led by 4 teams of architects built and tested timber structures at a 1:1 scale exploring and responding to a choice of outline brief and the context and conditions within the surrounding woods. The weekend included evening lectures by Martin Self, Robert Mull and Niall McLaughlin, and concluded with reviews and discussion which included Charley Brentnall, Peter Clegg and Ted Cullinan.
Each lead architect team presented their brief on the Thursday afternoon, with the 70 participants each selecting a project and forming groups that evening ready to commence making early the next day. Each team was allocated 5 locally felled 4m long larch trunks, access to a Wood-Mizer for processing, with the only conditions being to work up from the ground and no screws could be used. A roving structural engineer, timber specialist, and health and safety advisor provided technical support, otherwise the teams would quickly design, then make, explore and remake; ready for presentations on Sunday morning.
Our team (Anamaria, Astrid, Fiona, Hannah, Katie, Misha, Sam, Thu, Tony and Zani) selected the brief which was part of a continuing investigation into sunlight and context with regular Studio in the Woods team leaders Kate Darby and Gianni Botsford. The basis of this years exploration was a study into the perception of daylight within a specific location in the dense woodland canopy. As the first evening approached we discussed the brief, studied the sections light in the canopy and associated voids in the woodland, and manipulating a few long sections of pre-processed larch formed the basis of an idea. We set out a cutting schedule for the larch trunks, ordered some rope and Tyraps, and sourced some basic hand tools.
Over the next two days we made, investigated, took apart and remade. Each time we stopped, stood back and discussed our interpretation of the brief new ideas formed and our response to the woodland seemed to become closer and more refined - the process and outcome evolving into something beyond which designing first then separately making could have achieved. We shared ideas, skills, conversation and meals. Cut pieces of supporting rope we maybe shouldn't have. Hands sticky from freshly cut larch, shoulders sore from carrying and lifting, the only pen belonged to an artist sketching us at work.
The resultant form was a measure of sections of light within the canopy. It was reliant on the trees it responded to; aligning with and bearing against each trunk which formed the void in the canopy above, generating a central opening that traced the canopy outline. The enclosing vertical forest was represented in thin sections of cladding, all swaying gently, dancing with the surrounding trees, mapping daylight back onto the ground. Another distant void of light was found below the trees, setting a horizon; the cladding beginning from this and informed by the void rather than the sloping ground below. From the construction's centre the section of canopy informing the structure emerged.
"Constructed Analysis (or how to avoid pre-conceptions):
No drawings;
No models;
No computers;
Generated by talking, looking and observing;
Analysing, making and re-making;
Thinking and re-thinking;
Measuring and calibrating;
Nature and the environment the starting point;
The unexpected, un-designed outcome the vindication of the process”
Gianni Botsford 2017.
Over the weekend all the teams structures were constructed in a similar manner, in response to differing briefs and locations within the woodland.
The team lead by Akos Juhasz and Fergus Feilden constructed a veil surrounding the carcass of an ancient tree. Piers Taylor, Meredith Bowles, Charley Brentnall developed and tested a vertical gridshell. Je Ahn, Le Ivett and Lynton Peppers team investigated traditional and contemporary techniques culminating in a large gridshell and timber viewing platform. Barbara Kaucky and Susanne Tutsch found an axis in the woods where two trees had fallen into each other and established a new route up into the forest.
Photography ©Steve Terry Architects and ©Jim Stephenson.
See the short film capturing the weekend by Jim Stephenson and Edward Bishop
































